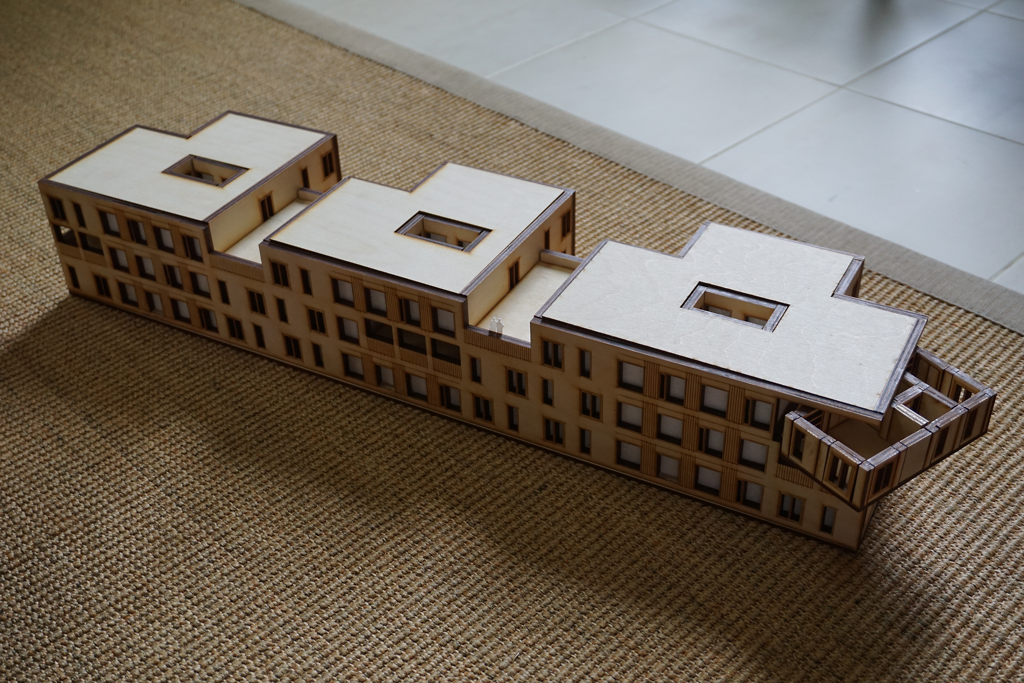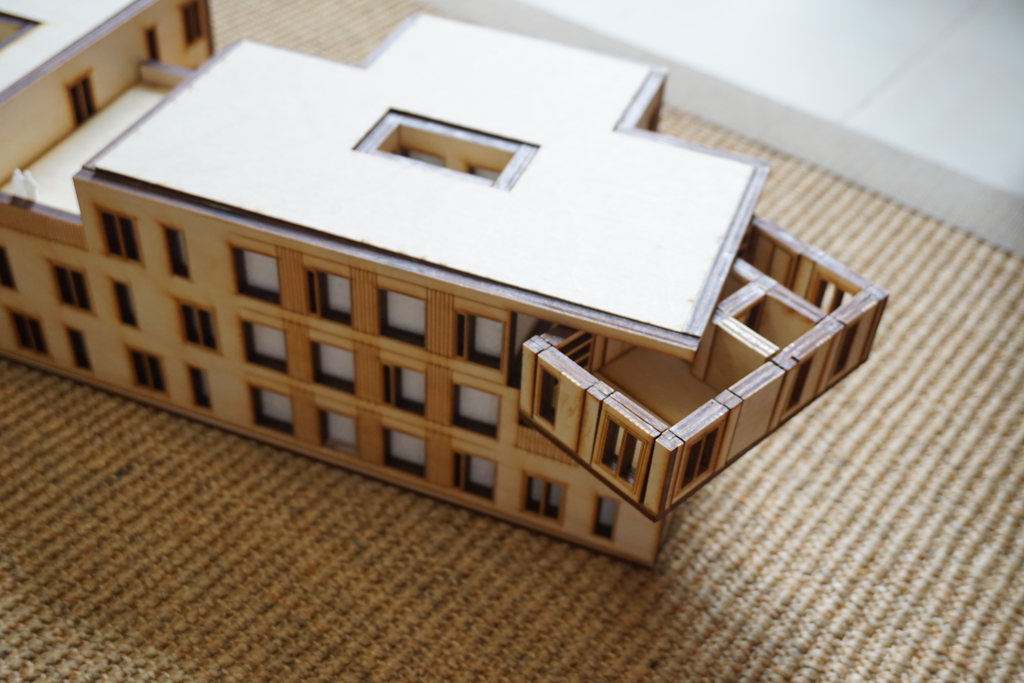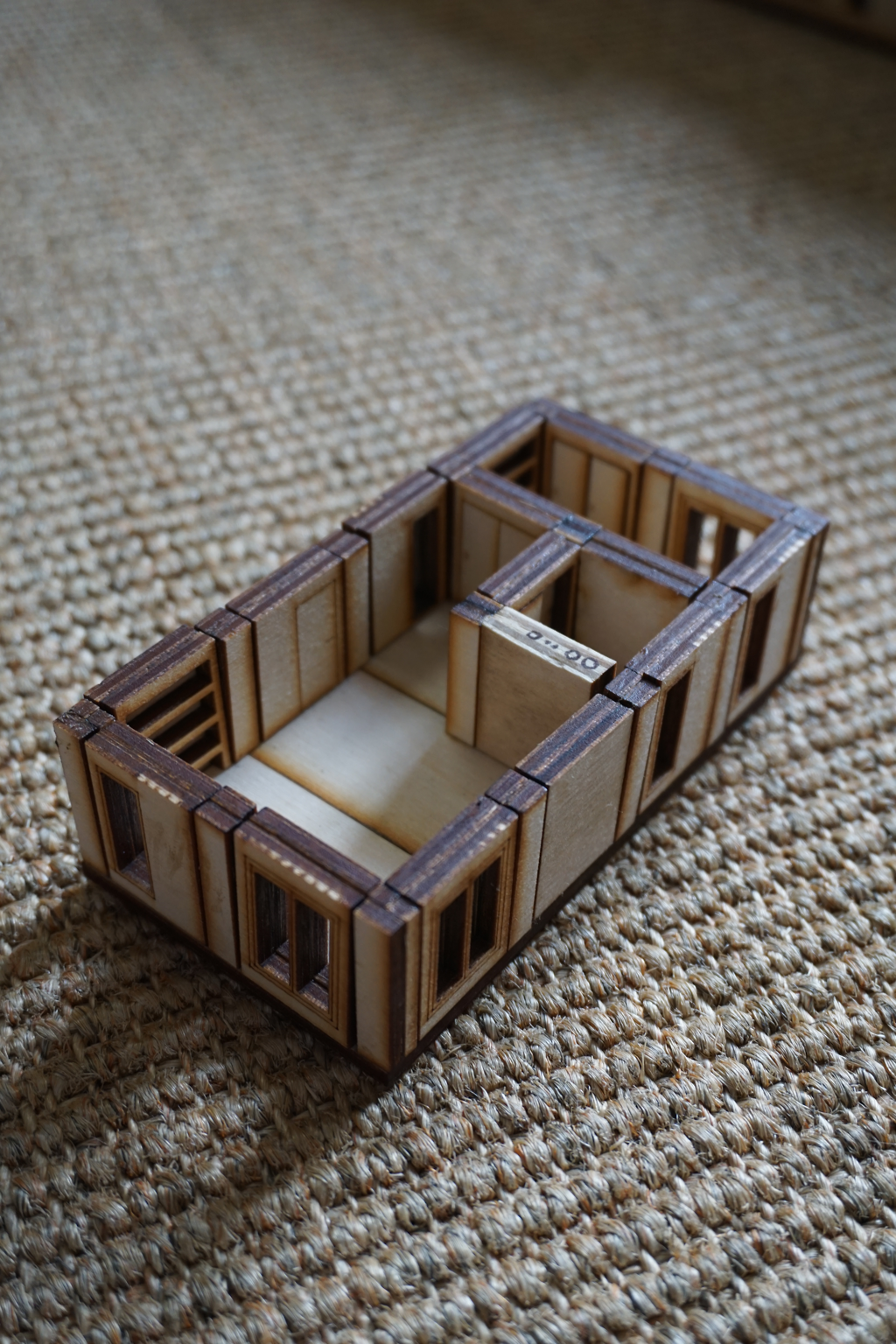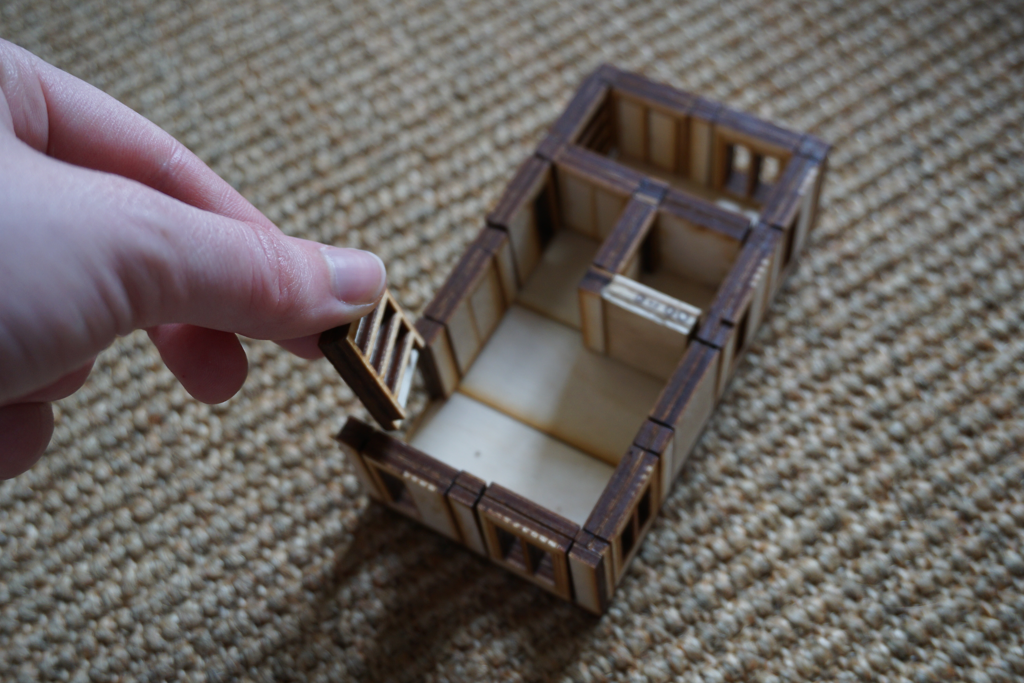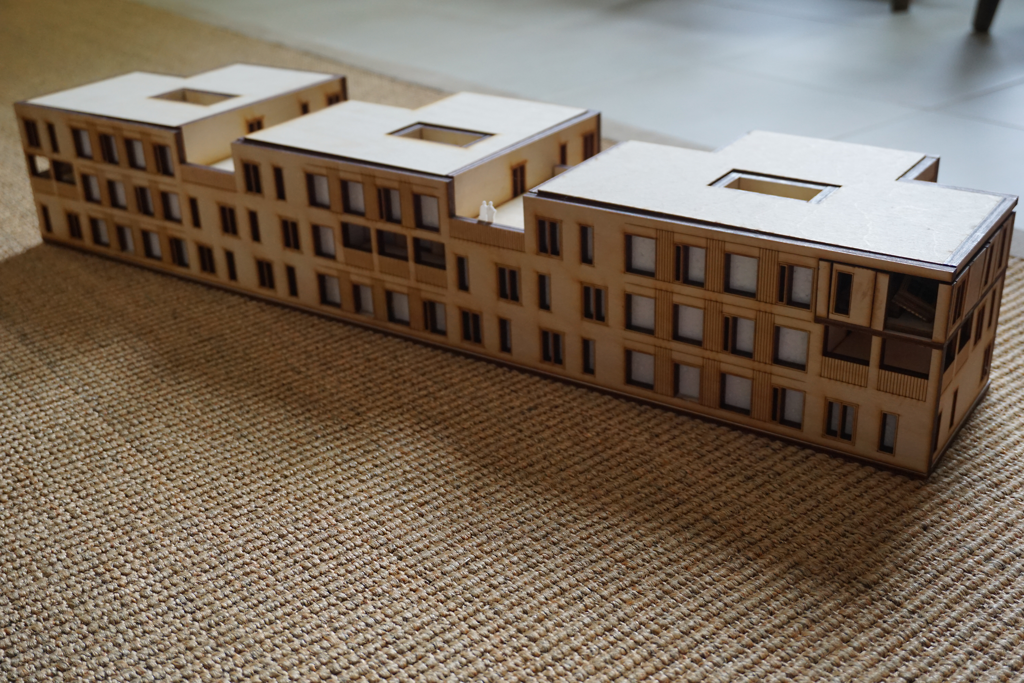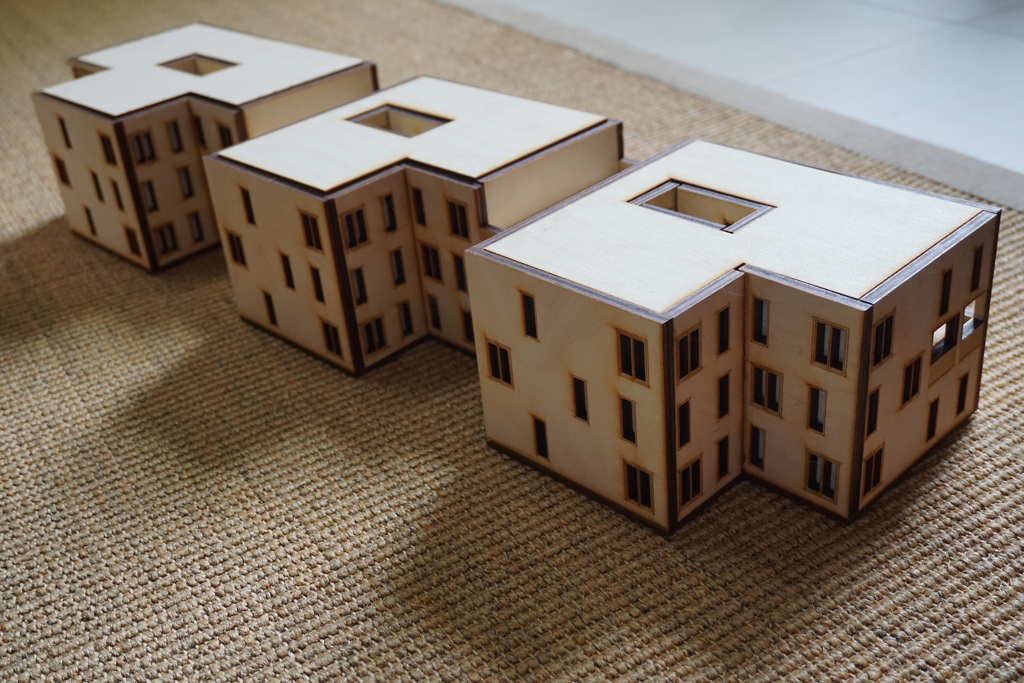Integrated Design Project
A course I took during my exchange semester in Copenhagen at DTU (Danmarks Tekniske Universitet, Kongens Lyngby)
Dense and low-rise, sustainable, flexible, and pre-fabricated dwellings of the future
Design your own small dwelling that fulfils the functional, structural and architectural requirements of a net-zero energy house
The main focus points are: flexibility, prefabrication, net-zero energy consumption, supporting urbanisation and densification, attractive low-dense housing in the city, different family patterns, minimum construction and running cost, supporting sustainability with low-carbon footprint over lifecycle
Work in 3 design phases:
- Conceptual design phase, output: poster
- Basic design phase, output: A3 booklet
- Detailed design phase, output: to be continued
Location
Nordhavn, Copenhagen
BUT any site should work well with the proposal
In collaboration with
Martin Schmidt Lauridsen, Frederik Sørensen
Open full pdf by clicking on the title page
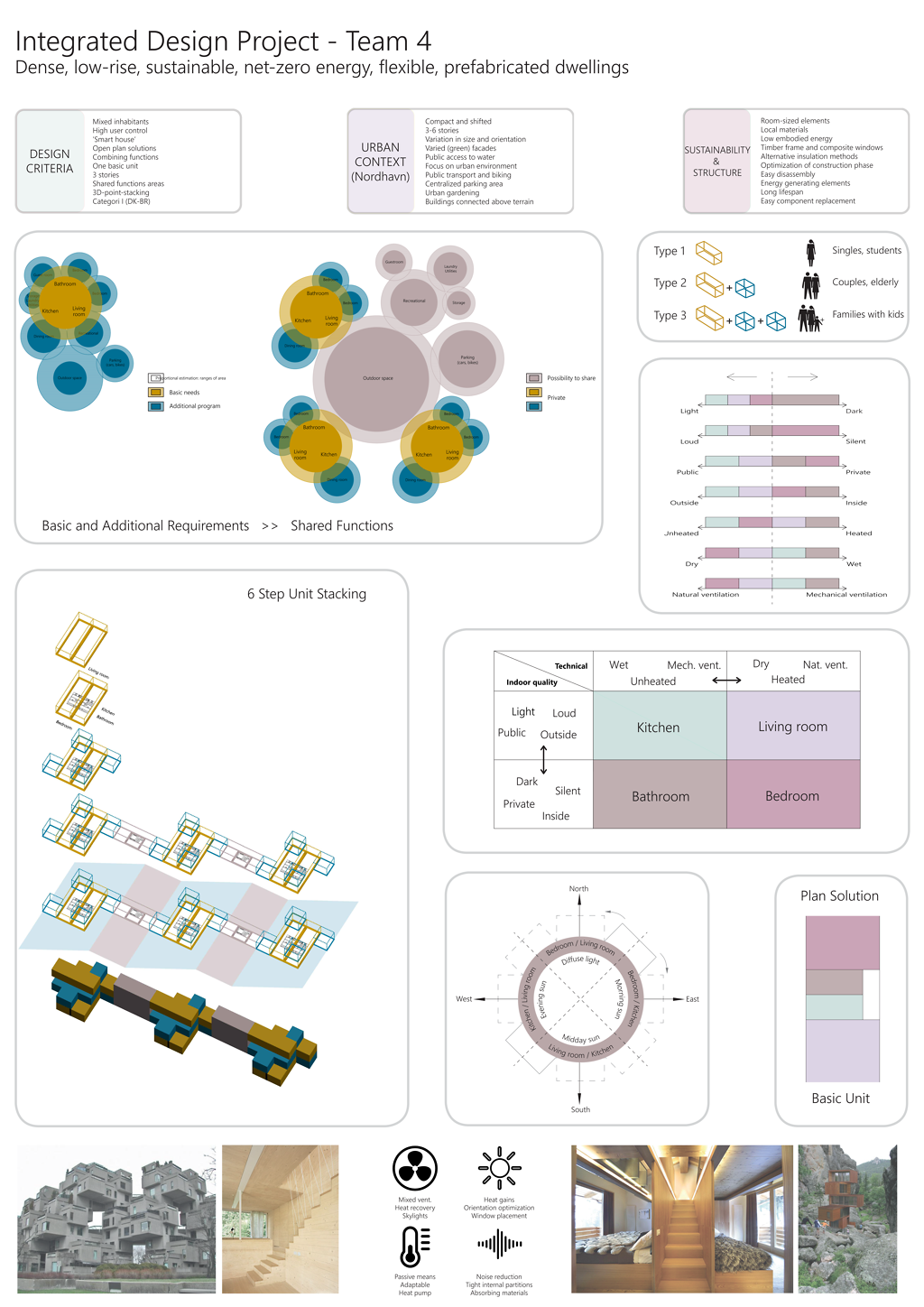
Poster Conceptual design phase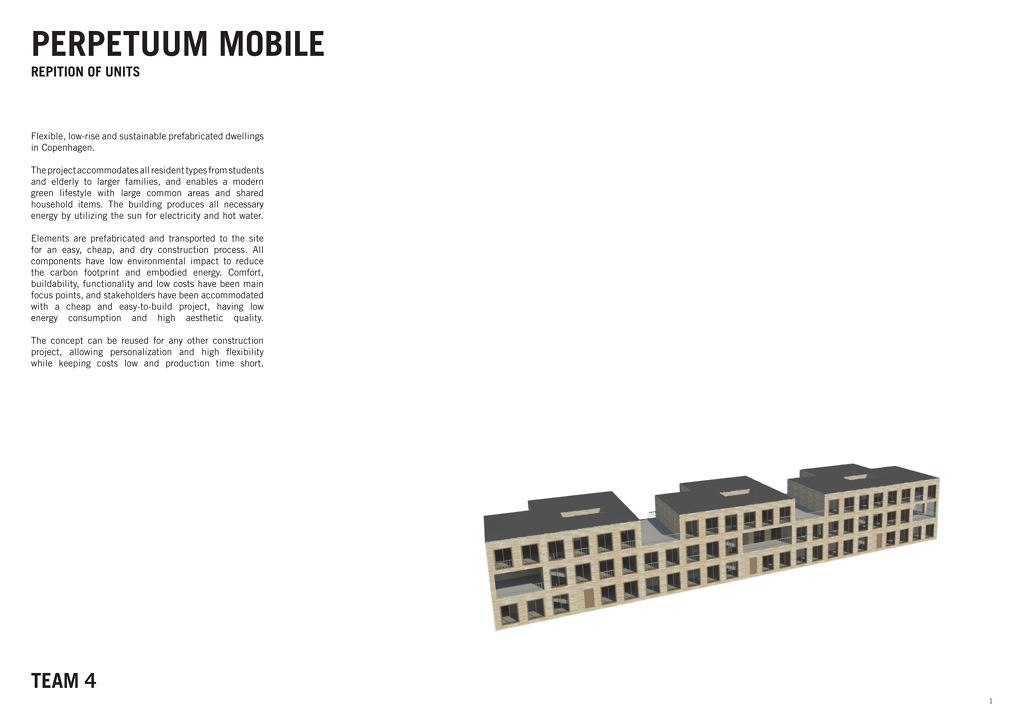
Booklet Basic design phase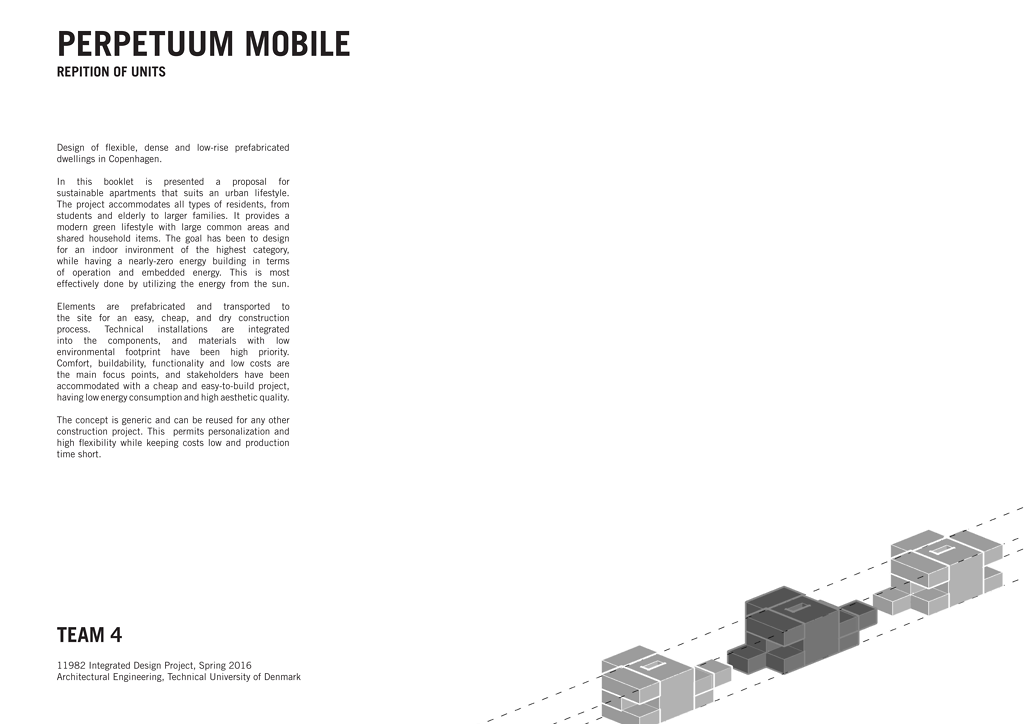
Booklet Detailed design phase
